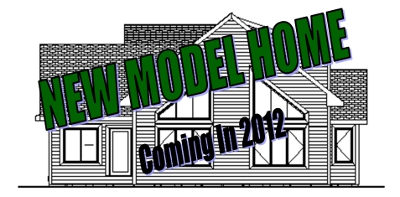

Balsam Chalet Model Home

The ‘Balsam Chalet’ has many unique features. Designed as a vacation retreat, this plan has the flexibility to be a great retirement home. It features a traditional open concept with picturesque trapezoid and panorama windows views. The kitchen layout has an inviting angled island bar and a walk-in pantry closet. The master bedroom is conveniently located on the main level and features your own private bathroom and walk-in closet. A window view to the lake from the master bedroom is an added bonus to this design. A main floor laundry is simply a ‘must have’. Pleasantly tucked into the design is a half bath that finishes off the main level with 1,288 square feet.
A partial open loft offers diversified space that can be used as your office, a reading nook, or kids play area. Two comfortable sized bedrooms are also located on the upper level. A full bathroom completes the second level of this home with 620 square feet.
The main and upper level combined finished area is 1,908 square feet. But wait, we are not done yet!…..
…..The Balsam Chalet was created using a unique concept. It can be expanded as your needs grow. Add a generous sunroom with vaulted ceilings and lots of windows to view the Northwoods beauty and wildlife. Sunrooms have a reputation of being the favorite room in the house. Customize it with a wet bar and you will be the envy of your family and friends. Or maybe you would prefer a large covered porch, the option is yours. A 12’ x 22’ sunroom will add 264 square feet to your home.
Add an attached garage to your Balsam chalet, and that will give you another expandable option. When you build an attached garage, you may also extend the upper level over the garage for additional space. Create a bunk room or just add some storage space.
The Balsam Chalet is truly a home that offers many options and features.
